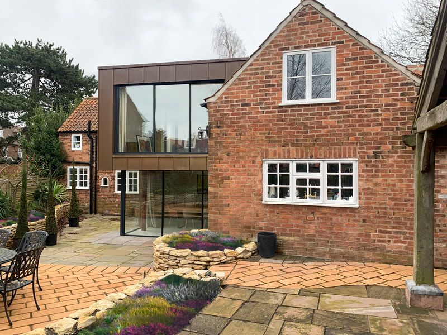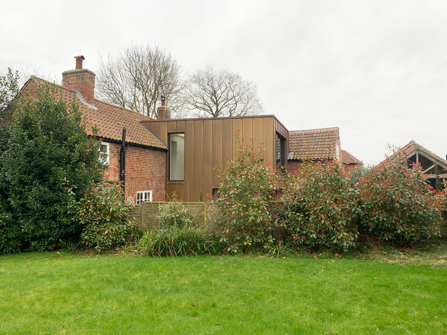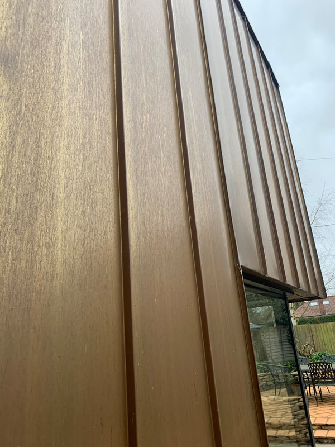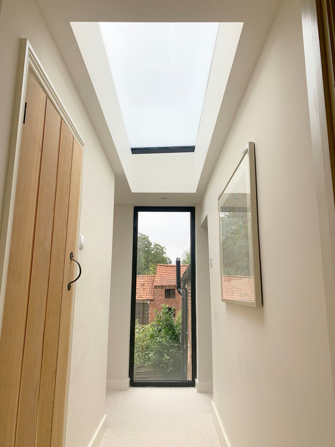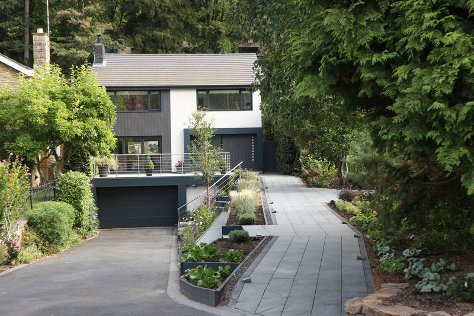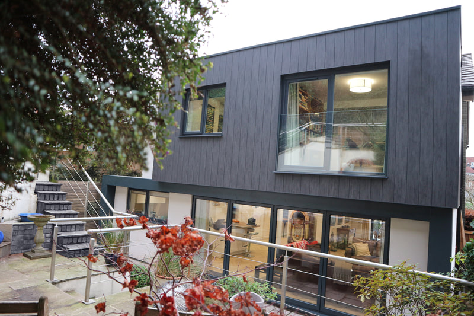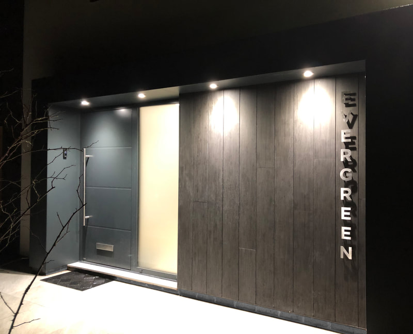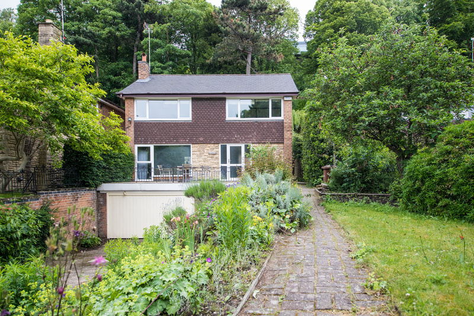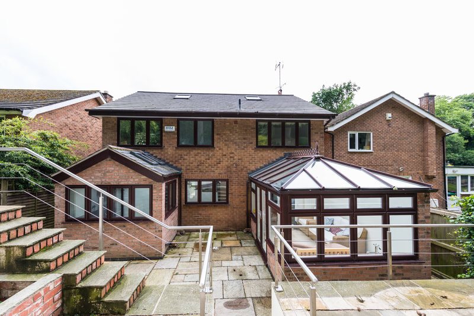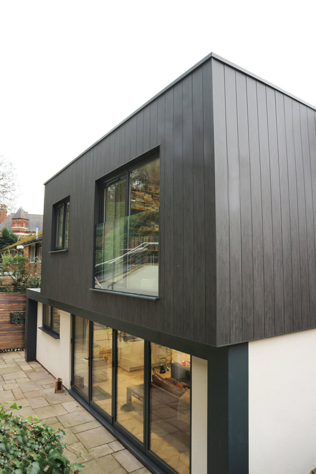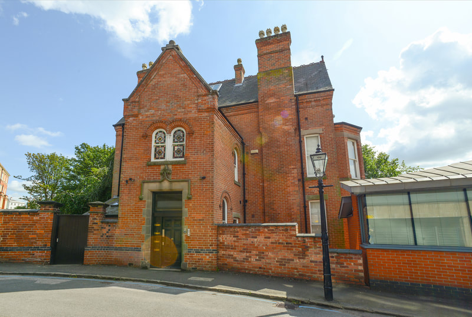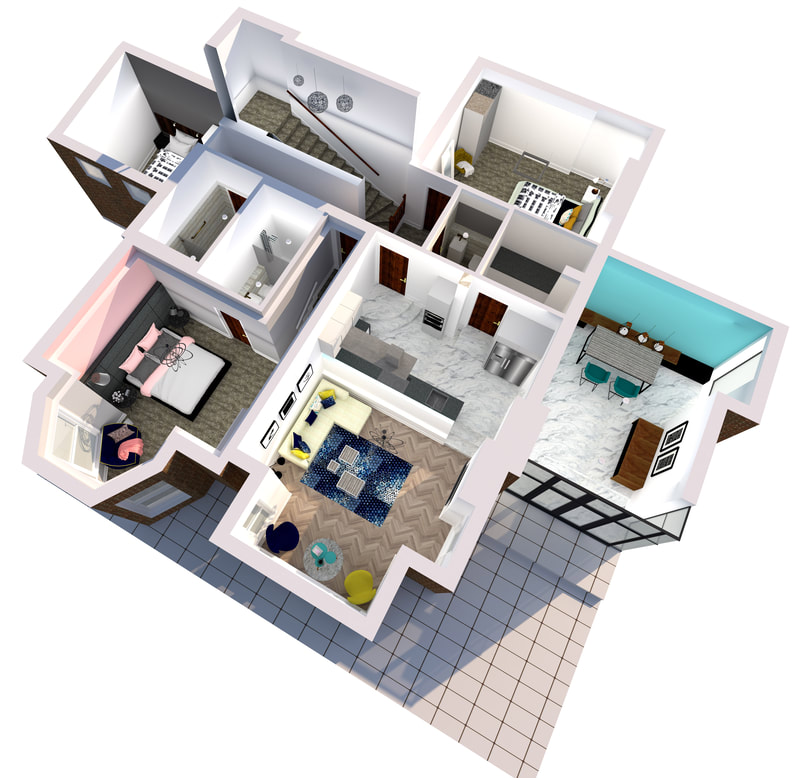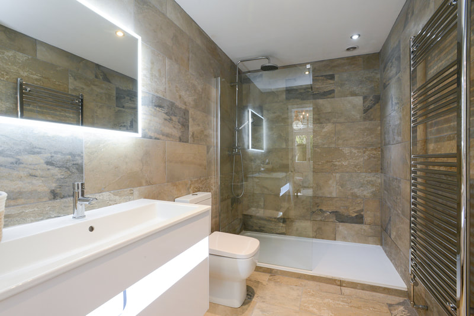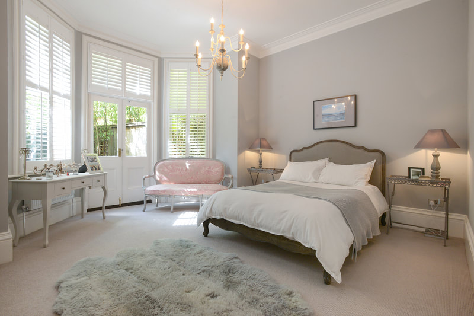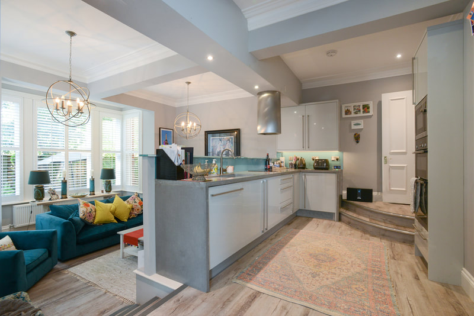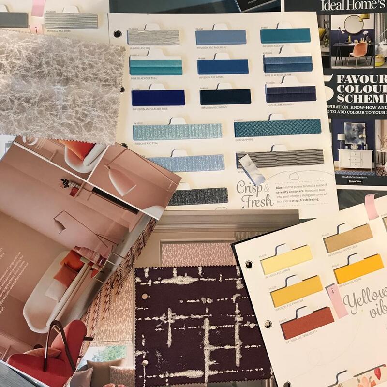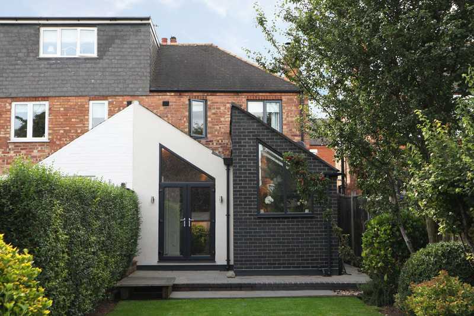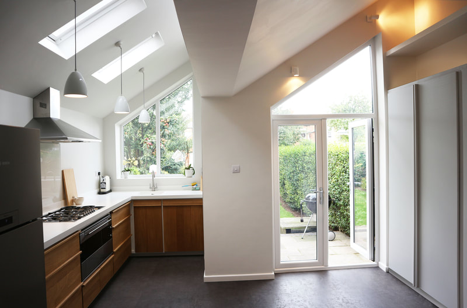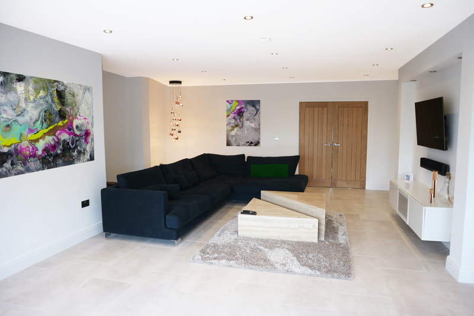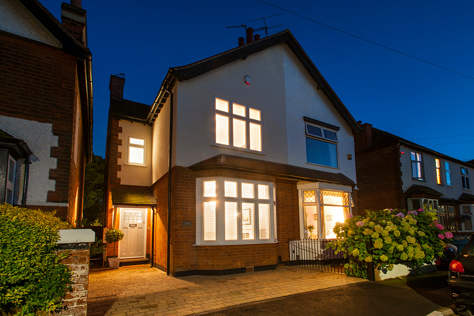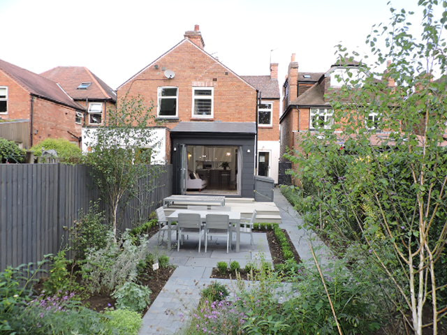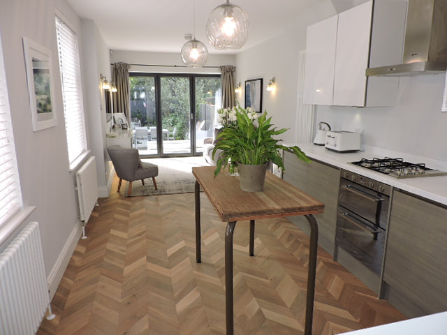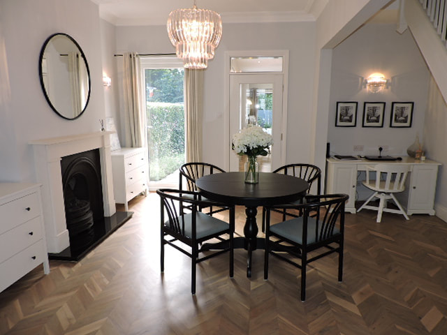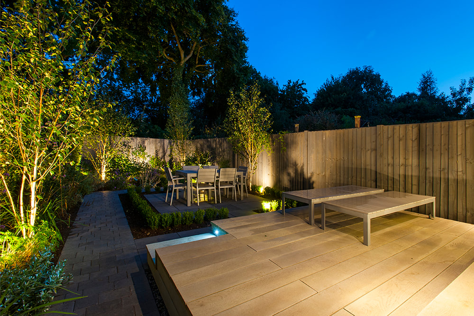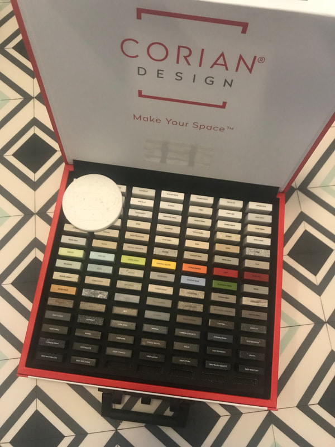Rural bling!
|
When a client asks for a dramatic extension to a cottage in a conservation area we like to take on the challenge. This beautiful cottage had lots of charm but lacked the space for the clients extending family. We designed a contemporary two storey rear extension to provide the much needed master bedroom suite and family living space. |
What a transformation! |
This 1960's house could have been on George Clarke's 'Ugly house to lovely house' TV show. The 1960's layout no longer served its owners and it lacked kerb appeal. We reconfigured the internal space and added single storey and a double storey rear extension to create a modern family home. |
A place in The Park
A little Lady Bay beauty |
The design brief and enthusiasm of the clients meant this little single storey extension to create a new kitchen/diner for the family was a pure joy. The contrasting blue brick extension is playful and the vaulted form of the resulting interior space has strong architectural merit. |
