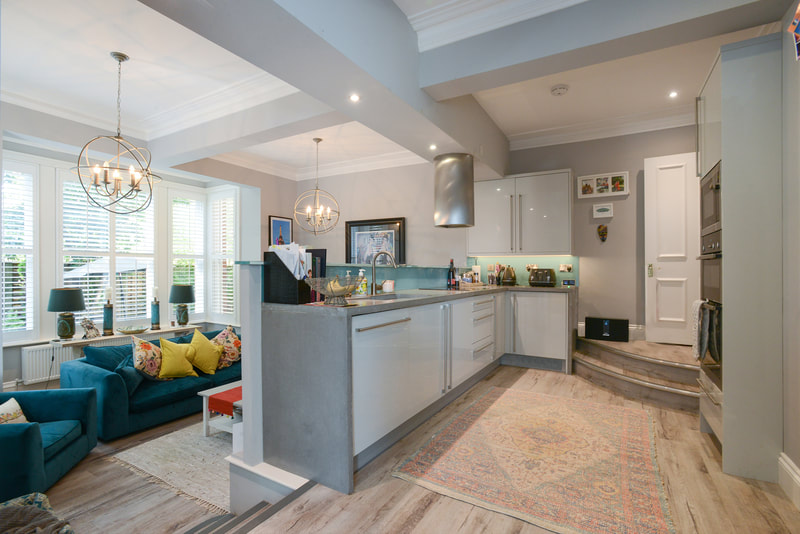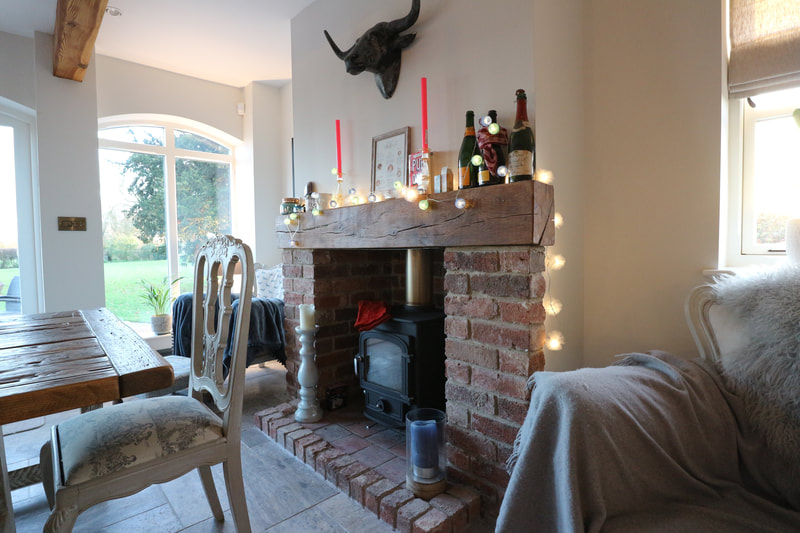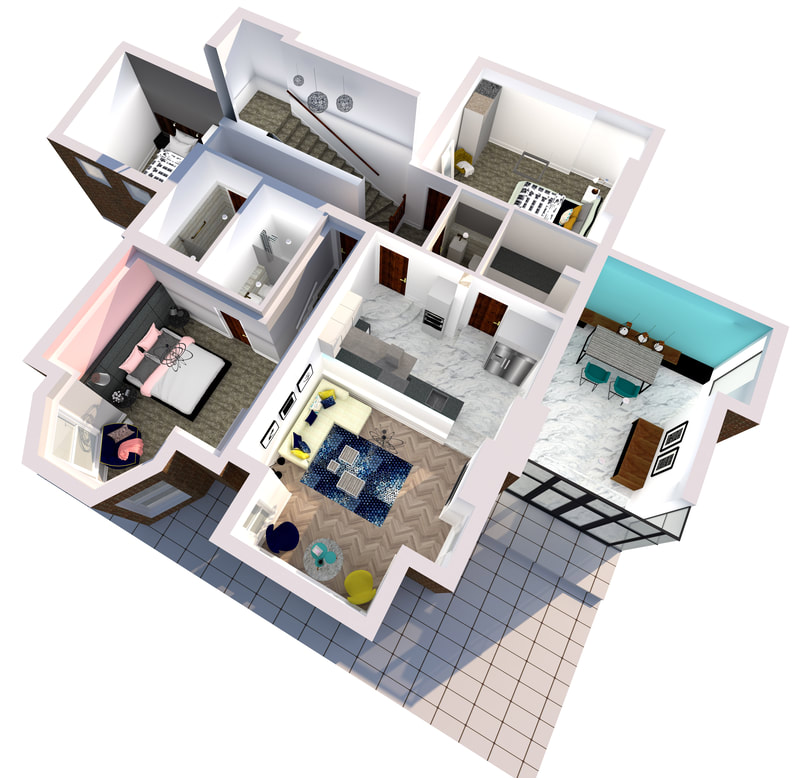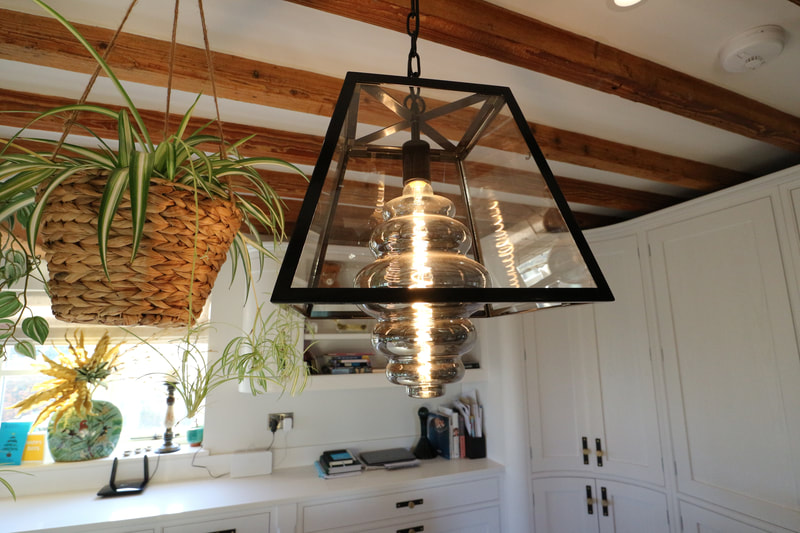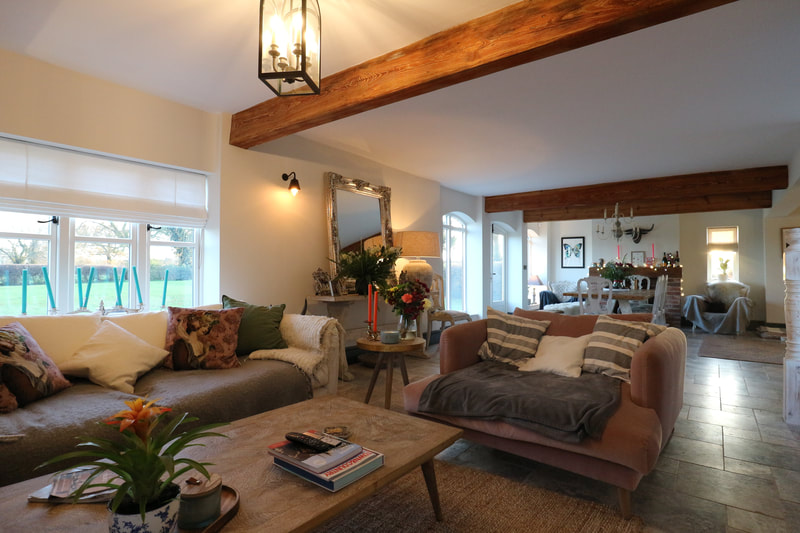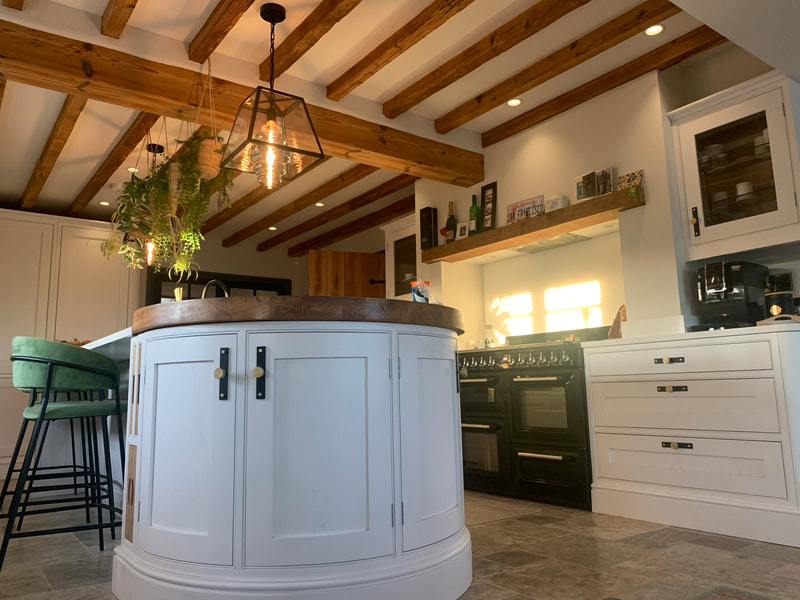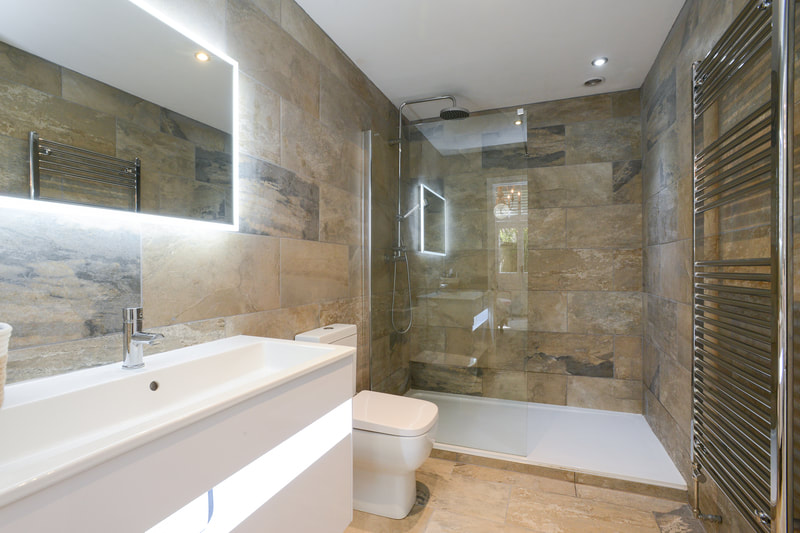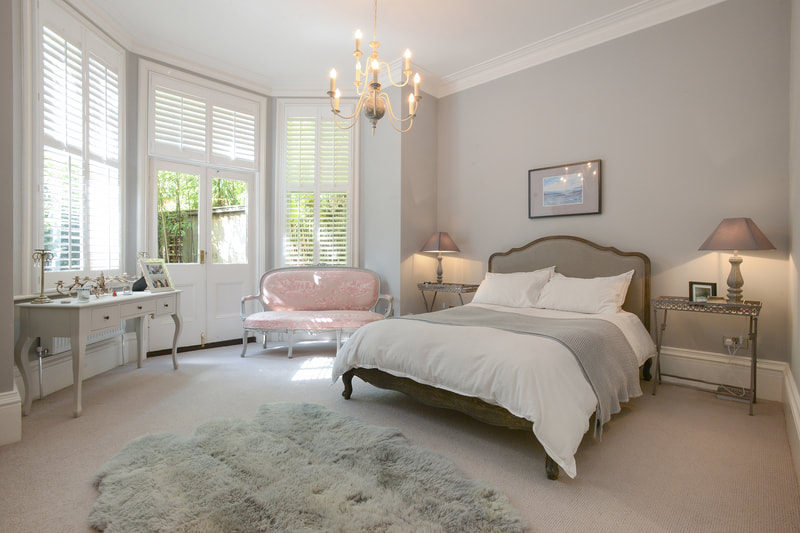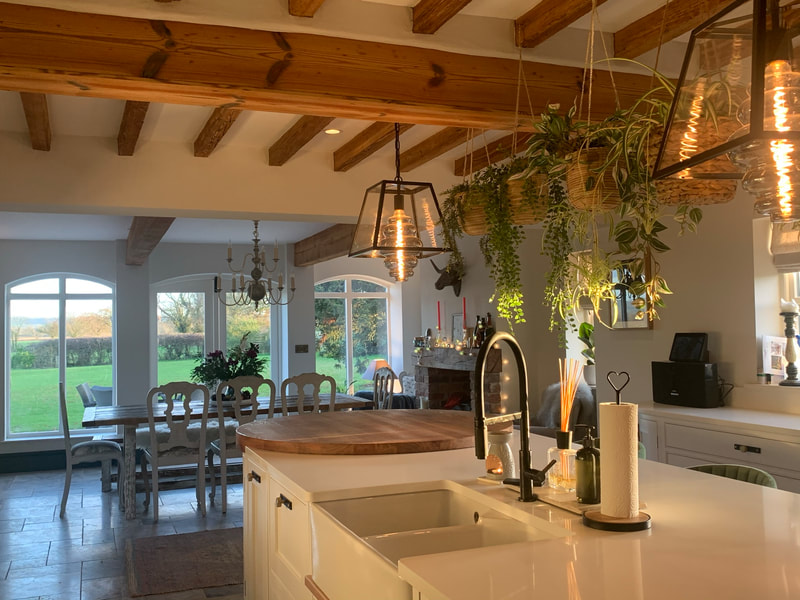Maximising Family Living Space: The Art of Home Renovation
In the dynamic realm of modern family life, the importance of a well-utilised living space cannot be overstated. Renovating a house to unlock its maximum living potential is not only a practical endeavour but also an art that requires thoughtful consideration and strategic planning. By transforming underutilised areas and optimising existing spaces, families can create a harmonious and functional environment that accommodates their evolving needs.
Start by assessing the layout of your home. Identify spaces that are currently under used, such as neglected corners, small closets, garages, lofts or unused basements. These areas can be repurposed to serve as multifunctional spaces that cater to various family activities. A once-forgotten corner could become a cosy reading nook, while a spacious basement might be transformed into a recreational hub or a home office.
The integration of open-plan designs can play a pivotal role in fostering connectivity within the family. Knocking down walls can create a seamless flow between rooms, making the house feel more spacious and inviting. Large windows and skylights can further amplify the sense of openness by inviting natural light and outdoor views into the living spaces.
Storage solutions are paramount in maintaining a clutter-free environment. Consider built-in shelves, hidden cabinets, and innovative storage furniture to keep belongings organised without compromising on aesthetics. Cleverly designed furniture, such as sofa beds or fold-out dining tables, can serve dual purposes, saving space while enhancing functionality.
Modern technology offers ingenious ways to optimise living spaces. Smart home systems can streamline various household tasks, from adjusting lighting to managing security, contributing to a more efficient and user-friendly living environment.
When renovating for maximum living space, a natural flow is key. Open plan living can be zoned with furniture and accessories to separate areas, whilst maintaining a large living feel. A consistent design theme throughout the house can create a sense of unity, while bold colours and accessories can be used to separate unique spaces.
In conclusion, renovating a house to unlock maximum living space is an endeavour that requires a balance of creativity and practicality. By repurposing underused areas, embracing open-living designs, prioritising storage solutions, integrating technology, and maintaining a natural flow, families can craft a home that not only accommodates their needs but also enhances their quality of life.
Check out our portfolio to see some other projects.
Contact the JLK architects and let us unlock your homes full potential.
Start by assessing the layout of your home. Identify spaces that are currently under used, such as neglected corners, small closets, garages, lofts or unused basements. These areas can be repurposed to serve as multifunctional spaces that cater to various family activities. A once-forgotten corner could become a cosy reading nook, while a spacious basement might be transformed into a recreational hub or a home office.
The integration of open-plan designs can play a pivotal role in fostering connectivity within the family. Knocking down walls can create a seamless flow between rooms, making the house feel more spacious and inviting. Large windows and skylights can further amplify the sense of openness by inviting natural light and outdoor views into the living spaces.
Storage solutions are paramount in maintaining a clutter-free environment. Consider built-in shelves, hidden cabinets, and innovative storage furniture to keep belongings organised without compromising on aesthetics. Cleverly designed furniture, such as sofa beds or fold-out dining tables, can serve dual purposes, saving space while enhancing functionality.
Modern technology offers ingenious ways to optimise living spaces. Smart home systems can streamline various household tasks, from adjusting lighting to managing security, contributing to a more efficient and user-friendly living environment.
When renovating for maximum living space, a natural flow is key. Open plan living can be zoned with furniture and accessories to separate areas, whilst maintaining a large living feel. A consistent design theme throughout the house can create a sense of unity, while bold colours and accessories can be used to separate unique spaces.
In conclusion, renovating a house to unlock maximum living space is an endeavour that requires a balance of creativity and practicality. By repurposing underused areas, embracing open-living designs, prioritising storage solutions, integrating technology, and maintaining a natural flow, families can craft a home that not only accommodates their needs but also enhances their quality of life.
Check out our portfolio to see some other projects.
Contact the JLK architects and let us unlock your homes full potential.
